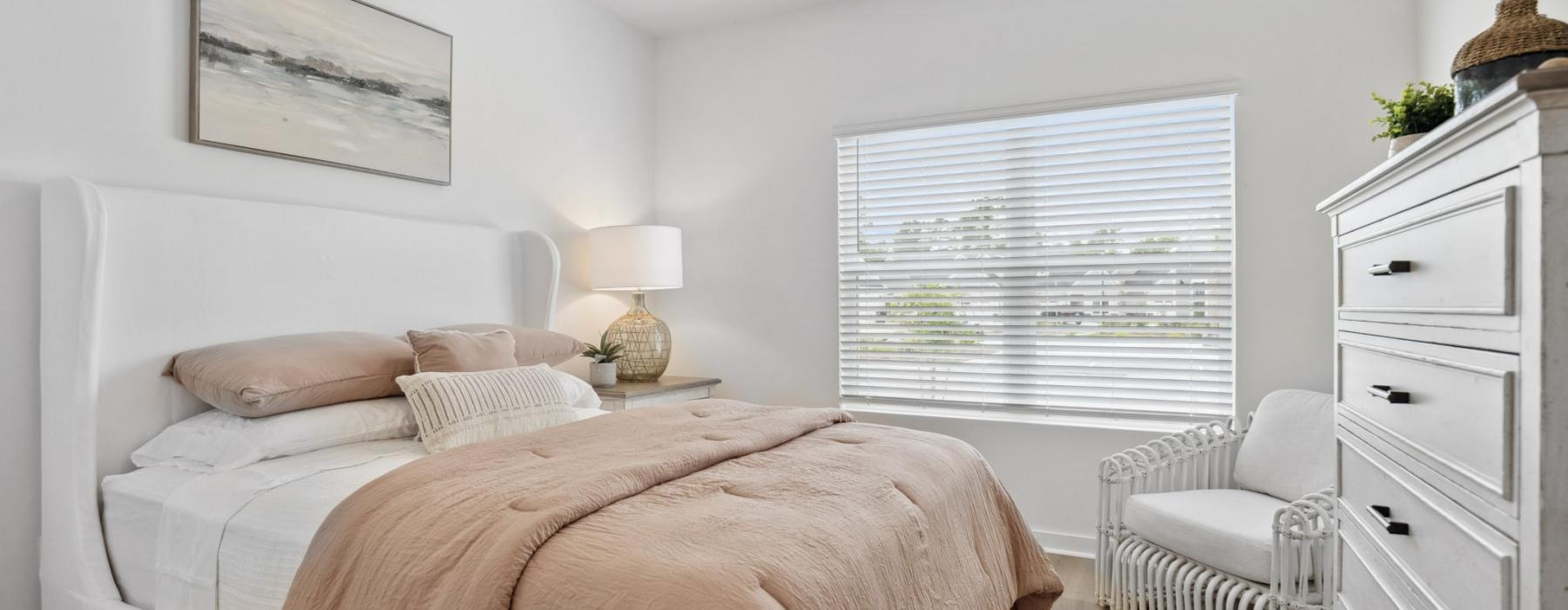Floor Plans For Our Community
Imagine living in the heart of a vibrant community, surrounded by modern amenities, stylish interiors, and open-concept designs that will sweep you off your feet. This is life at River Rock at Shingletree. Choose from our curated floor plan selection and schedule a tour today to visit our 55+ community in Carolina Shores! Generous living space is a hallmark of our homes for rent in the Calabash, NC area. Starting at 1,376 square feet, our homes offer a cozy yet spacious feel, with the largest layouts reaching up to 1,446 square feet. Each floor plan is complemented by an amenity package designed to make daily living effortless, including a washer and dryer, single-story layouts, and modern finishes. Plus, our 55+ community is pet-friendly, so your four-legged companions are welcome to join you in this exciting new chapter!
Our goal is to help you plan your budget with ease.
Planning your budget is essential, and we’re here to make it simpler. The pricing you’ll see may be labeled Total Monthly Leasing Price or Base Rent.
Base Rent: The monthly rent for the rental home.
Total Monthly Leasing Price: Base Rent plus fixed, mandatory monthly fees.
To help budget your monthly fixed costs, add your base rent to the Essentials and any Personalized Add-Ons you will be selecting from the list of potential fees which can be found at the bottom of the page. This way, you can easily see what your initial and monthly costs might be. To customize your Total Monthly Leasing Price and plan with confidence, use our Calculate My Costs tool found within the Map view.
Transparency meets convenience—so you can focus on finding the perfect home.
Floor plans are artist's rendering. All dimensions are approximate. Actual product and specifications may vary in dimension or detail. Not all features are available in every rental home. Please see a representative for details.
Easy-to-Use Guide
To make things simple and clear, we have put together a list of potential fees you might encounter as a current or future resident. This way, you can easily see what your initial and monthly costs might be in addition to base rent.






